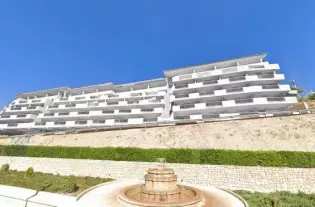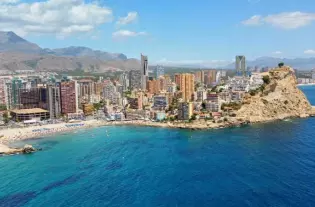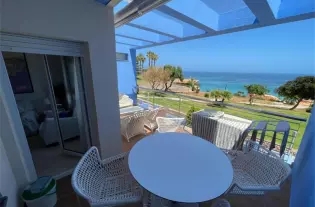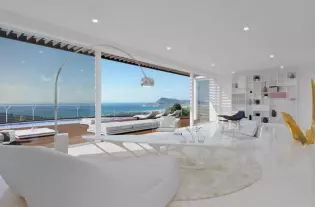 270 m²
270 m²
Property Highlights•Stunning contemporary-modern design•Sea views•Off-plan project, with opportunity to customise•Privileged location, yet close to amenitiesThe Location•In a small but very pleasant community of luxury villas and apartments, amidst stunning natural beauty and with views towards the Mediterrean Sea.•Surrounded by some of the most exclusive urbanisations in East Marbella.•Walking distance or very short drive to a commercial centre with pharmacy, several restaurants, health store and supermarket and gym•By car, it's 10 minutes to the centre of Marbella, 15 minutes to Puerto Banus.•Plenty of golf resorts and courses are nearby with Cabopino Golf & Santa Maria Golf just a stone's throw away. The Villa•Very spacious and exclusive luxury villa•South orientation, which is accentuated in the entire concept of the villa.•Elegant, contemporary-modern design, based on the fusion of comfort and luxury with the surrounding natural beauty•Stunning views towards the sea•Built with quality materials and with sophisticated details.•Utmost care will be paid to the esthetical aspects whilst also paying utmost attention to create an eco-friendly, low maintenance home.•Opportunity to customize many aspects of the villa to your personal preferences.•Building license should be granted during summer 2020•Construction completion time of about 6 to 8 months
| Цена | 1 800 000 € |
| Местоположение | Испания, Марбелья |
| Площадь | 270 м² |
| Спальни | 5 |
| Комнаты | 5 |
| Ванные | 4 |
| Тип недвижимости | Виллы и дома |

 4
4
 163 m²
163 m²

 3
3
 68 m²
68 m²

 4
4
 120 m²
120 m²

 6
6
 560 m²
560 m²