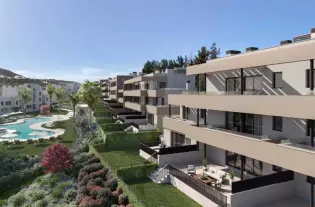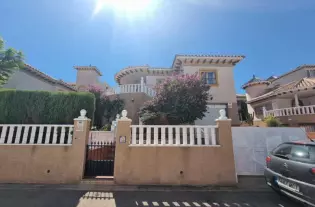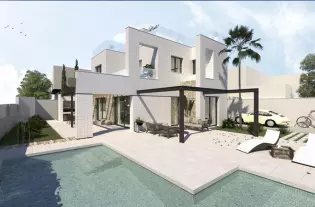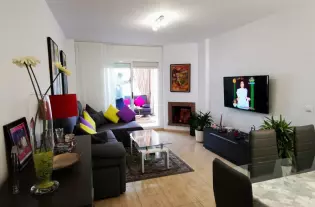 313 m²
313 m²
This elegant modern independant villa has been fully renovated and it's a perfect family house. Situated in the low part of Calahonda, you can walk to all the amenities and the beach. The whole house has been renovated inside and outside to give it a modern and elegant aspect. A spacious entrance leads you on one side to the large living-dining room with high ceiling and sliding doors on both sides of the house making it so bright and pleasant. The terrace is a lovely extra sitting area as it has been completely glazed. The fully fitted kitchen is perfect for a family with a nice breakfast or daily meal corner with view on the nice green garden. On that same level, we find 3 bedrooms, 2 bathrooms and a corridor full of storage space. Upstairs there are 3 more bedrooms. Two of them are sharing a third bathroom. For the master one, a huge 80m2 extension has been done offering a lovely sitting-room full of light, a large walk-in dressing, a spacious bathroom with both shower and bathtub, and a large bedroom. The large windows let the light in and it has electric blinds installed. This room has also the A/C installed. The house also offer central heating with gas, beautiful wooden floors throughout, a separate laundry room, a storage room in the garden and a car port for 2 cars. The Urbanization offers a beautiful communal garden with a large swimming-pool to share between the 20 houses of the Urbanization but there is also room for a private pool if you desire.This is a must be seen property if you are looking for a perfect family house.
| Цена | 849 000 € |
| Местоположение | Испания, Калаонда |
| Площадь | 313 м² |
| Спальни | 6 |
| Комнаты | 6 |
| Ванные | 4 |
| Тип недвижимости | Виллы и дома |

 3
3
 98 m²
98 m²

 4
4
 189 m²
189 m²

 3
3
 145 m²
145 m²

 1
1
 50 m²
50 m²