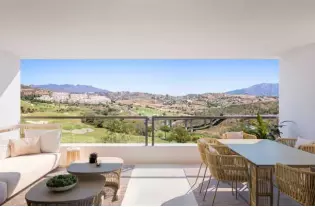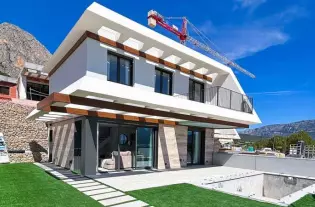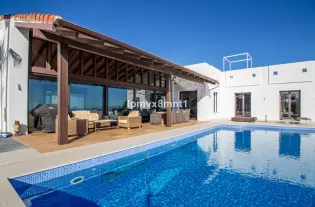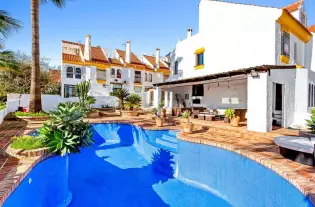 300 m²
300 m²
Outstanding contemporary frontline golf villa in Cabopino.The villa is beautifully situated at only a short drive from Marbella and Puerto Banus with great panoramic golf and sea views. It is located in a gated, quiet and secure area.As you enter the house an immediate WOW-effect is caused by the stunning open plan spacious living room which has an adjoining kitchen with lots of natural light and gives access to the terraces, pool and garden. There is a spacious lounge, dinning and barbecue area located by the pool. On this floor you will also find a guest bathroom.“Comes with majority of art, furniture, lamps and accessories” all of which are high end from the top of international suppliers.There is a stunning glass staircase which leads to the top floor. The upper floor boasts 3 spacious bedrooms and is furnished with luxurious elegance like the rest of the house, most of the furniture is from the Italian designer Minotti. Two of the bedrooms has beautiful sea views, they share a modern bathroom, while the master bedroom has a large terrace with sea and golf views and comes with an en-suite bathroom and a walk-in closet signed by Rimadesio. The basement has a spacious sitting area, cinema area and here you will also find two bedrooms and a modern bathroom. Throughout the property you find marble floors, amatures from Dornbracht and there is underfloor heating.This villa is close to schools and all amenities.A visit to this exceptional villa is an absolute MUST!Easy viewing, keys in office.
| Цена | 1 765 000 € |
| Местоположение | Испания, Марбелья |
| Площадь | 300 м² |
| Спальни | 5 |
| Комнаты | 5 |
| Ванные | 3.5 |
| Тип недвижимости | Виллы и дома |

 3
3
 85 m²
85 m²

 3
3
 123 m²
123 m²

 6
6
 730 m²
730 m²

 4
4
 171 m²
171 m²