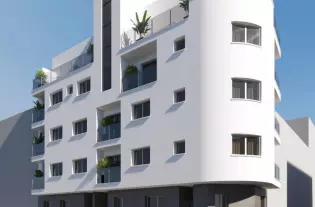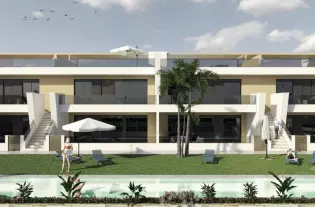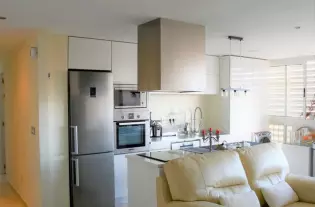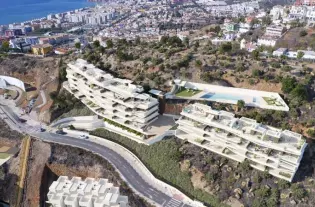 106 m²
106 m²
Просторная квартира на первом этаже с восточной ориентацией в урбанизации La Reserva de Marbella, Fase II. Эта квартира с 2 спальнями и 2 ванными комнатами располагает большой частной террасой и легким в уходе садом с видом на общие сады и бассейны. Квартира полностью меблирована по высоким стандартам, кухня полностью оборудована. По всей квартире установлены кондиционеры горячего/холодного воздуха, а для спокойствия установлена охранная сигнализация. Квартира расположена в Manzana 6, самой спокойной части урбанизации, с 2 бассейнами, расположенными среди зрелых субтропических садов, с видом на зеленые насаждения и окружающую сельскую местность. Выделенное место на подземной парковке и кладовая включены в цену.
| Цена | 199 000 € |
| Местоположение | Испания, Марбелья |
| Площадь | 106 м² |
| Спальни | 2 |
| Комнаты | 2 |
| Ванные | 2 |
| Тип недвижимости | Квартиры |

 2
2
 65 m²
65 m²

 3
3
 82 m²
82 m²

 2
2
 80 m²
80 m²

 2
2
 61 m²
61 m²