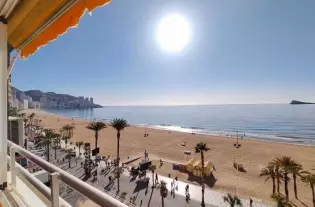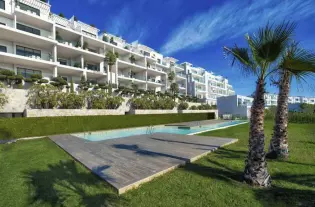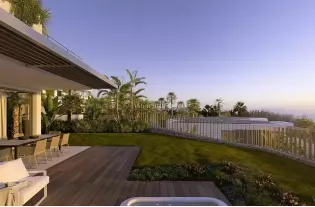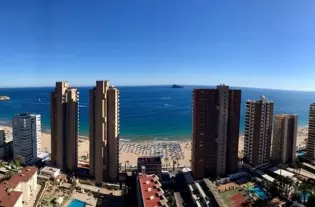 235 m²
235 m²
This duplex penthouse is a luxurious and spacious property located in a prime beachfront location in Marbella. This property is part of an exclusive development set within over 10,000 square meters of park-like gardens, offering a unique blend of privacy, tranquility, and scenic beauty.The penthouse itself is impressively large, with an interior space of 235 square meters, comparable to many modern villas. It features expansive rooms that offer stunning views, enhancing the sense of openness and connection with the surrounding landscape.One of the standout features of this duplex penthouse is its two large terraces, which together measure a remarkable 190 square meters. These outdoor spaces provide an ideal setting for relaxation, entertainment, or simply enjoying the breathtaking views of the beachfront.The property is designed with a high level of attention to detail, featuring luxurious finishes that add to its overall appeal. As a resident, you would also benefit from the development's frontline beach location, which is a rare find in Marbella.INTERIORS:Open-plan distributionCream-toned Travertine marble floorsUnderfloor heating in all bathroomsHome intelligence systemSecurity doors, alarm system and private safeSatellite TVFully equipped quality kitchen with top-brand appliancesGorgeous marble bathroomsGenerous space far beyond market norm
| Цена | 1 950 000 € |
| Местоположение | Испания, Марбелья |
| Площадь | 235 м² |
| Спальни | 3 |
| Комнаты | 3 |
| Ванные | 3 |
| Тип недвижимости | Квартиры |

 2
2
 90 m²
90 m²

 3
3
 117 m²
117 m²

 1
1
 79 m²
79 m²

 1
1
 50 m²
50 m²