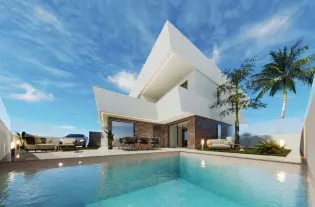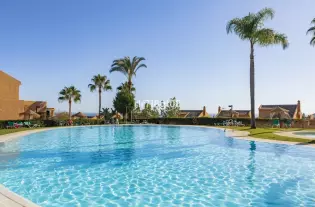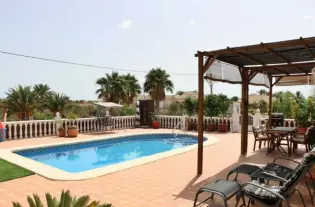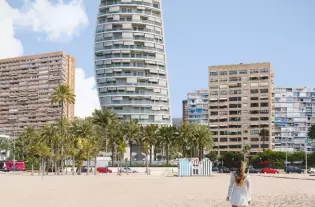 142 m²
142 m²
BEAUTIFUL 3 BED APARTAMENT - FRONT LINE BEACH MARBELLALocated inside an elegant complex with swimming pool, communal garden area in a perfect state of maintenance and concierge service. This property comprises a lounge and dining area with access to a terrace, 3 bedrooms - the master en suite, 2 bathrooms, fully fitted kitchen and parking space in the underground garage.Just a few minute walk to the beach, bars, restaurants, supermarkets, shops and much more.Excellent as permanent residence, holidays dwelling or investment - very high rental potential.Middle Floor Apartment, Marbella, Costa del Sol.3 Bedrooms, 2 Bathrooms, Built 165 m², Terrace 9 m².Setting : Beachfront, Town, Close To Golf, Close To Port, Close To Shops, Close To Schools, Close To Marina, Urbanisation, Front Line Beach Complex.Orientation : South East, South.Condition : Good.Pool : Communal.Views : Sea, Garden, Pool.Features : Covered Terrace, Lift, Fitted Wardrobes, Near Transport, Private Terrace, Ensuite Bathroom, Marble Flooring, Double Glazing.Furniture : Optional.Kitchen : Fully Fitted.Garden : Communal.Security : Gated Complex, Entry Phone.Parking : Underground, Private.Category : Golf, Holiday Homes, Investment, Luxury.
| Цена | 585 000 € |
| Местоположение | Испания, Марбелья |
| Площадь | 142 м² |
| Спальни | 3 |
| Комнаты | 3 |
| Ванные | 2 |
| Тип недвижимости | Квартиры |

 3
3
 143 m²
143 m²

 3
3
 142 m²
142 m²

 4
4
 156 m²
156 m²

 2
2
 150 m²
150 m²