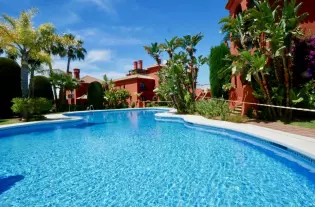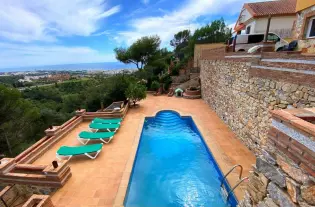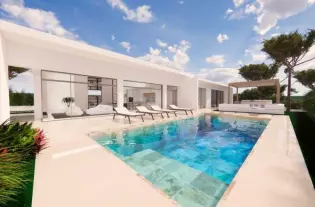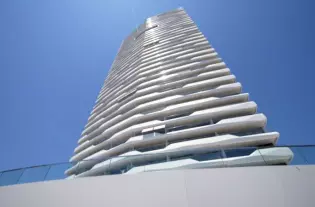 40 m²
40 m²
Апартамент средний этаж, Estepona, Costa del Sol.1 Спальная комната, 1 Ванная комната, Площадь 50 m², Терраса 1 m².Расположение : Город, Коммерческая зона, На побережье, Деревня, Рядом с портом, Рядом с магазинами, Рядом с морем, Близко к школам, Порт, Рядом с портом.ОРИЕНТАЦИЯ : Северо-запад.Состояние : Отличное, Хорошее, Недавно отремонтированная, Недавно отделанная.Климат-контроль : Кондиционер, Кондиционер холодного воздуха, Кондиционер горячего воздуха, Камин.ВИД : Город, Улица.Особенности : Встроенные шкафы, Рядом с транспортом, Спутниковое телевидение, Интернет АДСЛ / безжичен, Мраморные полы, Двойные стеклопакеты.Мебель : Полностью меблированный.Кухня : Полностью оборудованная.меры безопасности : Сигнализация, Сейф.Парковка : Открытая, Улица.Коммунальные услуги : Электричество, Питьевая вода, Телефон, Газ.Категория : Выгодное предложение, Дешевая, Описанная за долги недвижимость, Дома для отдыха, Инвестиции, Цена снижена, Перепродажа.
| Цена | 179 000 € |
| Местоположение | Испания, Эстепона |
| Площадь | 40 м² |
| Спальни | 1 |
| Комнаты | 1 |
| Ванные | 1 |
| Тип недвижимости | Квартиры |

 2
2
 125 m²
125 m²

 4
4
 360 m²
360 m²

 4
4
 190 m²
190 m²

 3
3
 105 m²
105 m²