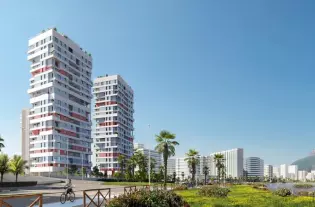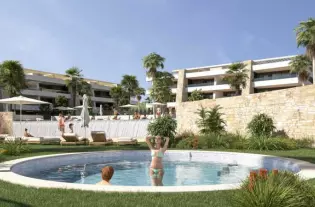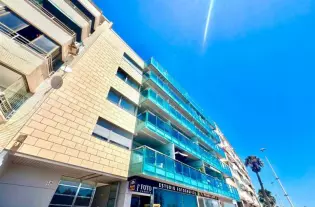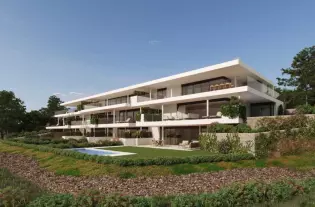 166 m²
166 m²
This Duplex Penthouse apartment is located in the popular area of Elviria, 12 km east of Marbella center. From here you walk to Santa Maria Golf course and within a short drive to the local amenities in Elviria Center. Only 3 km away you find various beachside restaurants, the 5-star Hotel Don Carlos and the world-famous Nikki Beach Club, easy direct access to the A7 motorway which takes you to Malaga in 40 minutes,The apartment is spread over 2 floors with 3 terraces facing south, west and east. Entering the apartment, you have an independent kitchen with a spacious living room/dining room with direct access to the terrace. 1 large bedroom with an ensuite bathroom with a private terrace/patio. On the upper level, you have the master bedroom with its ensuite bathroom and a big terrace that has a panoramic view of the sea and golf. The property comes with 1 private parking in the garage and storage room.Set within a secure gated complex with communal gardens and two pools. It is undoubtedly a very interesting property with a good location for investment or to establish your home.Welcome to book your viewing!
| Цена | 335 000 € |
| Местоположение | Испания, Марбелья |
| Площадь | 166 м² |
| Спальни | 2 |
| Комнаты | 2 |
| Ванные | 2 |
| Тип недвижимости | Квартиры |

 2
2
 112 m²
112 m²

 3
3
 121 m²
121 m²

 3
3
 94 m²
94 m²

 3
3
 133 m²
133 m²