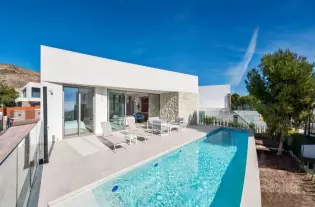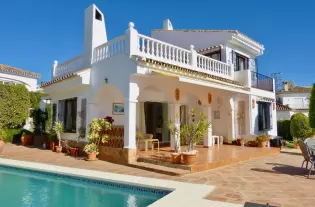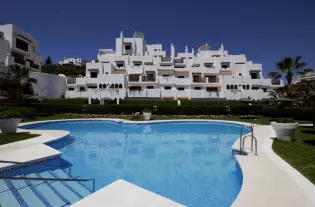 156 m²
156 m²
Дуплексный, Calahonda, Costa del Sol.2 Спальные комнаты, 2 Ванные комнаты, Площадь 156 m², Терраса 16 m².Расположение : Рядом с гольф-полем, Урбанизация.ОРИЕНТАЦИЯ : Юг.Состояние : Хорошее.бассейн : Общий, Детский бассейн.Климат-контроль : Кондиционер.ВИД : Море, Панорамный.Особенности : Крытая терраса, Встроенные шкафы, Приватная терраса.Кухня : Полностью оборудованная.Сад : Общественный, Ландшафтный дизайн.меры безопасности : Огражденный комплекс.Парковка : Общая, Приватная.Коммунальные услуги : Электричество, Питьевая вода.Категория : Перепродажа.
| Цена | 239 000 € |
| Местоположение | Испания, Калаонда |
| Площадь | 156 м² |
| Спальни | 2 |
| Комнаты | 2 |
| Ванные | 2 |
| Тип недвижимости | Квартиры |

 3
3
 125 m²
125 m²

 3
3
 138 m²
138 m²

 2
2
 122 m²
122 m²