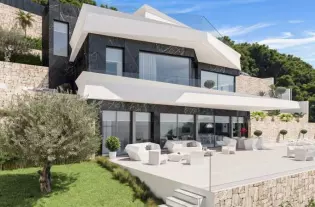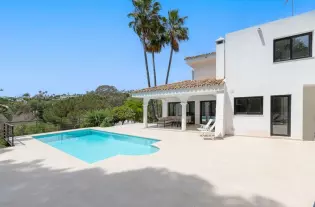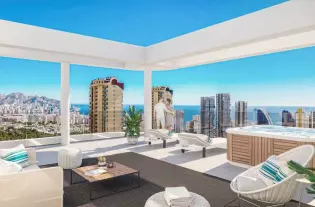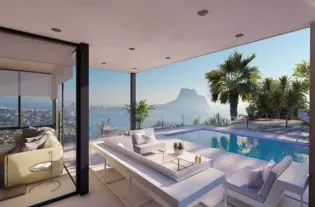 2
2
 2
2
 80 m²
80 m²
NOWE BUDOWNICTWO MIESZKANIOWE APARTAMENTÓW TYPU BUNGALOW W PILAR DE LA HORADADA
New Build ekskluzywny kompleks mieszkalny składający się z 22 najwyższej jakości apartamentów typu bungalow z wykończeniami PORCELANOSA w Pilar de la Horadada.
Nowoczesne bungalowy z 2 sypialniami, 2 łazienkami, kuchnią na otwartym planie z salonem, wyposażonymi szafami.
Domy na parterze mają duży ogród wykończony sztuczną trawą, a na ostatnim piętrze będziesz mógł cieszyć się słońcem przez cały rok na tarasie i solarium, a także wspólnym terenem z basenem i wygodnym miejscem parkingowym.
Pilar de la Horadada to typowa hiszpańska wioska położona w najbardziej południowej części Costa Blanca.
Duża główna ulica ma supermarkety, wiele sklepów, restauracji i barów oraz kilka uroczych placów.
Piękne plaże Torre de la Horadada i Mil Palmeras z drobnym piaskiem promenady jest tylko 5 minut od hotelu.
Lotniska Corvera (Murcia) i Alicante są odpowiednio 40 i 55 minut od hotelu.
| Цена | 252 900 € |
| Местоположение | Испания, Пилар-де-ла-Орадада |
| Площадь | 80 м² |
| Спальни | 2 |
| Комнаты | 3 |
| Ванные | 2 |
| Тип недвижимости | Квартиры |

 4
4
 416 m²
416 m²

 4
4
 228 m²
228 m²

 4
4
 334 m²
334 m²

 5
5
 552 m²
552 m²