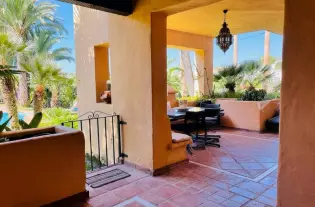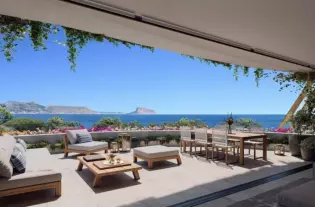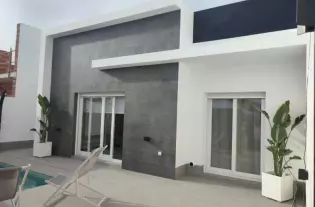 2
2
 2
2
 127 m²
127 m²
НОВЫЙ ЖИЛОЙ КОМПЛЕКС В МАР-ДЕ-КРИСТАЛЬ
Новый современный жилой комплекс апартаментов и пентхаусов, расположенный в непосредственной близости от набережной и длинных прекрасных песчаных пляжей Мар-де-Кристаль.
Вы можете выбрать апартаменты на первом этаже с частным садом, апартаменты на среднем этаже с террасой и пентхаусы с частным солярием. Апартаменты имеют 2 или 3 спальни и 2 ванные комнаты.
Апартаменты имеют современный дизайн и представляют собой гостиную открытой планировки, объединяющую кухню, столовую и гостиную в большое пространство с выходом на террасу.
В главной спальне есть отдельная ванная комната.
Построенные с высококачественной отделкой, встроенными шкафами, предварительной установкой кондиционеров, кладовой и подземной парковкой.
Все предметы повседневной необходимости, такие как супермаркеты, бары и рестораны, доступны круглый год и расположены недалеко от комплекса.
В Мар де Кристал есть прекрасные песчаные пляжи, теннисный центр, пристань для яхт, супермаркеты, бары и рестораны.
Национальный парк Кальбланке, где вы найдете нетронутые длинные белые песчаные пляжи, а также знаменитый клуб Ла Манга и оживленный город Лос Белонес находятся в 5 минутах езды от поселка.
Аэропорт Мурсии находится в 25 минутах езды, а Аликанте - в 1 часе езды.
Вы также можете посетить исторические города Картахена и Мурсия.
| Цена | 305 000 € |
| Местоположение | Испания, Картахена |
| Площадь | 127 м² |
| Спальни | 2 |
| Комнаты | 3 |
| Ванные | 2 |
| Тип недвижимости | Квартиры |

 3
3
 223 m²
223 m²

 4
4
 99 m²
99 m²

 4
4
 226 m²
226 m²