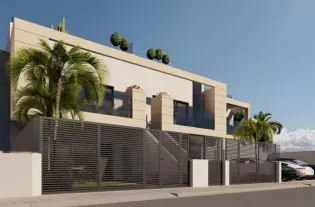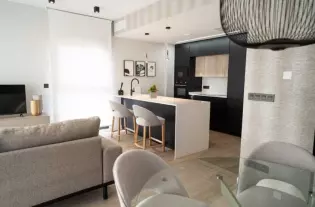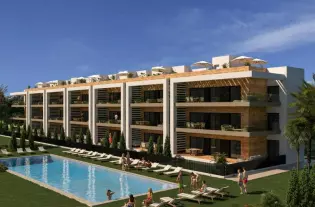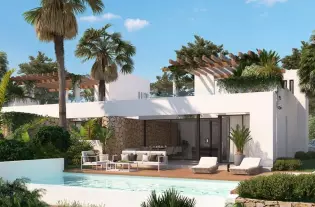 4
4
 3
3
 436 m²
436 m²
Виллы расположены в Ла Марина, в урбанизации расположенной в 400 метрах от пляжа и недалеко от природного парка и всего 1 км от центра города, со всеми необходимыми услугами. Проект состоит из 10 роскошных вилл доступных в двух моделях. Дома расположены на больших участках от 290 м² до 406 м², площадью от 270 м² до 436 м² и имеют 3 или 4 спальни с 3 или 4 ванными комнатами. Все дома имеют частный бассейн, сад, парковочное место, кладовку, гостиную открытого плана с полностью оборудованной кухней, а также большая терраса и солярий с видом на море.
| Цена | 629 000 € |
| Местоположение | Испания, Торревьеха |
| Площадь | 436 м² |
| Спальни | 4 |
| Комнаты | 3 |
| Ванные | 3 |
| Тип недвижимости | Виллы и дома |

 3
3
 71 m²
71 m²

 2
2
 74 m²
74 m²

 3
3
 83 m²
83 m²

 3
3
 284 m²
284 m²