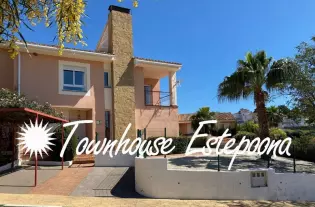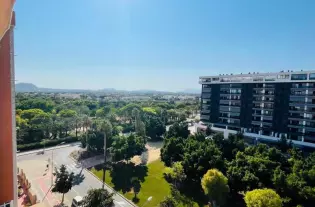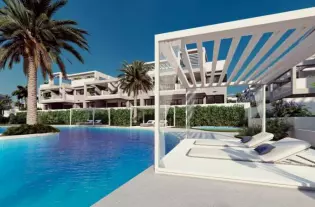 2
2
 2
2
 75 m²
75 m²
Удивительный роскошный дом, готовый к проживанию, расположенный в роскошном районе Баррио-де-Саламанка (Мадрид).Это отремонтированная квартира, 75 м2, с распределением 2 спальни с 2 ванными комнатами, гостиная с кухней. Они включают в себя ремесленные столярные работы, высококачественную кухню и освещение различных сред.Эта недвижимость идеально подходит для проживания или для инвестиций. Она поставляется полностью меблированной, отделка пола отличного качества. Встроенные шкафы.В доме есть лифт.
| Цена | 570 000 € |
| Местоположение | Испания, Мадрид |
| Площадь | 75 м² |
| Спальни | 2 |
| Комнаты | 2 |
| Ванные | 2 |
| Тип недвижимости | Квартиры |
 3
3
 130 m²
130 m²

 3
3
 157 m²
157 m²

 3
3
 77 m²
77 m²

 3
3
 178 m²
178 m²