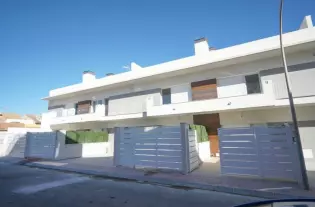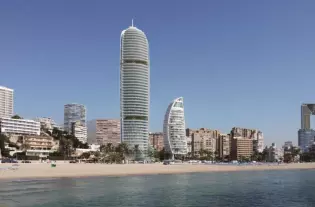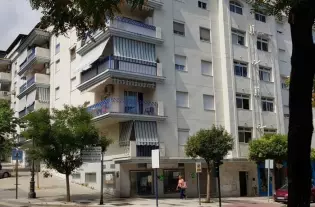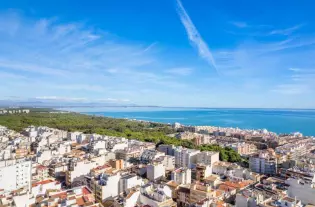 2
2
 2
2
 112 m²
112 m²
Потрясающие апартаменты с панорамным видом на море и Бенидорм в Ринкон-де-Лойкс.Расположенная в одном из самых знаковых небоскребов Бенидорма, эта недвижимость предлагает непревзойденную роскошь и потрясающие виды. Благодаря высококачественной отделке и обилию естественного света каждый уголок этой резиденции может похвастаться впечатляющими видами на море и величественные горы Сьерра Хелада. Расположенный в закрытом поселке, окруженном природой, дом находится в нескольких минутах ходьбы от всех основных удобств. Независимо от того, предпочитаете ли вы оживленный пляж Леванте или уединенные природные бухты, такие как бухта Тио Ксимо, это место предлагает лучшее из обоих миров. Наслаждайтесь обширными общественными зонами с пышными зелеными насаждениями, тремя открытыми бассейнами, теннисным кортом, идеальным для игры в футбол или баскетбол, двумя кортами для паддл-тенниса, тренажерным залом и детской игровой площадкой.Здание высотой 160 метров и 50 этажей включает в себя шесть этажей наземной парковки, 42 этажа жилых домов, цокольный этаж и потрясающую крышу.Шесть лифтов с интеллектуальным управлением доставят вас к месту назначения с удивительной скоростью 4 метра в секунду, обеспечивая удобство и эффективность. Современные меры безопасности, включая датчики дыма на каждом этаже, пожарную сигнализацию и камеры наблюдения, обеспечивают душевное спокойствие.Площадь самой квартиры составляет 112 квадратных метров с дополнительной террасой площадью 20 квадратных метров. Расположенная в престижном жилом районе с хорошо оборудованными общественными и социальными зонами, она включает в себя просторную гостиную-столовую, ведущую на большую террасу с великолепным видом, отдельную полностью оборудованную кухню с галереей, две спальни с двуспальными кроватями и две ванные комнаты. Полуновостройка имеет оборудованную кухню, алюминиевые внутренние столярные изделия, ориентацию на юг, мраморный пол, алюминиевые внешние столярные изделия с двойным остеклением, а также частное подземное парковочное место.Дополнительные характеристики: доступ для инвалидных колясок, центральное кондиционирование и отопление, охранная сигнализация, встроенные шкафы, лифт, насос горячего и холодного воздуха, общий бассейн, укрепленная дверь, сауна, телевидение, видеодомофон, а также близость к таким объектам, как автобусы, медицинские центры, супермаркеты, парки и многое другое.Ежемесячные коммунальные платежи составляют 95 евро.
| Цена | 259 000 € |
| Местоположение | Испания, Аликанте |
| Площадь | 112 м² |
| Спальни | 2 |
| Комнаты | 2 |
| Ванные | 2 |
| Тип недвижимости | Квартиры |

 3
3
 84 m²
84 m²

 2
2
 84 m²
84 m²

 4
4
 134 m²
134 m²

 3
3
 101 m²
101 m²