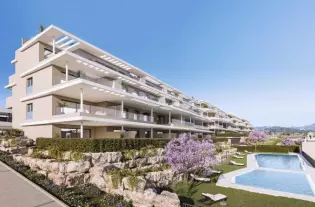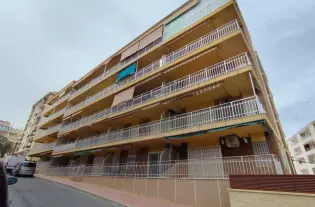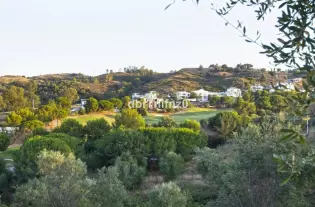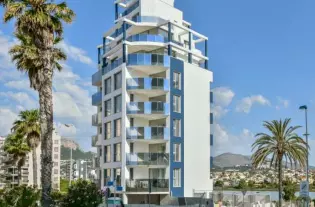 2
2
 2
2
 96 m²
96 m²
La Perla de Sa Coma находится на северо-востоке острова Майорка, в великолепном районе Са-Кома, в муниципалитете Сан-Ллоренс-дес-Кардассар. Он находится рядом с великолепными широкими песчаными пляжами с кристально чистой водой и заповедником Пунта-де-н'Амер. Все это делает ваш дом на берегу моря идеальным местом для наслаждения побережьем Майорки и ее прекрасной природой. Жилой комплекс располагает квартирами с двумя и тремя спальнями и двумя ванными комнатами, а также пентхаусами с солярием и включает в себя открытую и/или подземную парковку с кладовой. Жилой комплекс имеет ограждение по периметру, что означает большую безопасность для вас и вашей семьи, чтобы вы могли наслаждаться его прекрасными коммунальными зонами с взрослым и детским бассейном, джакузи, детской площадкой, внутренним садом и внутренними дорожками.
Жилой комплекс имеет великолепную ориентацию на юг и инновационный дизайн, который выделяет его из окружающей среды. Квартиры спроектированы таким образом, чтобы максимально использовать естественное освещение и вентиляцию, благодаря большим балконам, которые ведут из гостиной и главной спальни на веранды или террасы. Во всех квартирах есть полностью оборудованная кухня, канальная аэротермальная система кондиционирования воздуха и электрический подогрев пола в обеих ванных комнатах, а также встроенный бачок.
| Цена | 389 000 € |
| Местоположение | Испания, Пальма-де-Майорка |
| Площадь | 96 м² |
| Спальни | 2 |
| Комнаты | 3 |
| Ванные | 2 |
| Тип недвижимости | Квартиры |
| Год постройки | 2024 |

 4
4
 123 m²
123 m²

 4
4
 81 m²
81 m²


 1
1
 46 m²
46 m²