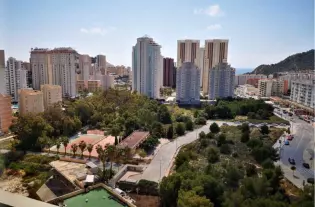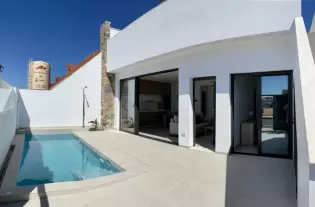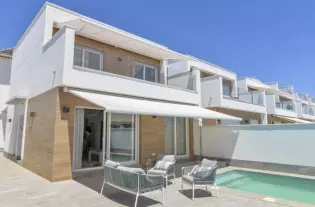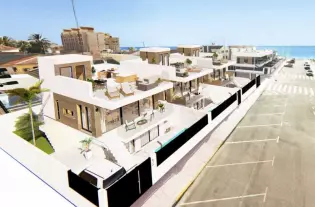 3
3
 2
2
 370 m²
370 m²
Комплекс из 6 вилл в Пилар де ла Орадада, 4 виллы одноэтажные и 2 виллы типа дуплекс, с 3 спальнями, 2 ванными комнатами и 1 туалетом, площадью от 122,45 м2, общей площадью от 370,78 м2. Частный басейн 6 х 2,80 м2. Сад, терраса. Кухня полностью меблирована и оборудована бытовой техникой. Полностью оборудованные ванные комнаты. Кондиционер. Парковка на участке. Ключи будут готовы в 2025 году. Более подробная информация по телефону WhatsApp +34 664 25 63 71.
| Цена | 570 000 € |
| Местоположение | Испания, Пилар-де-ла-Орадада |
| Площадь | 370 м² |
| Спальни | 3 |
| Комнаты | 4 |
| Ванные | 2 |
| Тип недвижимости | Виллы и дома |
| Год постройки | 2025 |

 2
2
 66 m²
66 m²

 3
3
 100 m²
100 m²

 3
3
 111 m²
111 m²

 5
5
 156 m²
156 m²