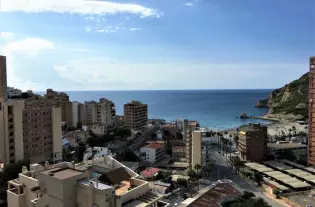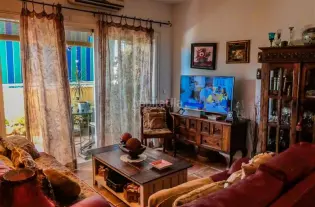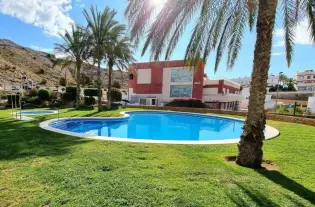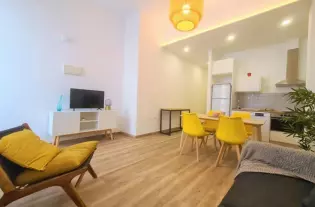 2
2
 2
2
 114 m²
114 m²
Комплекс в Агиласе (Мурсия) из 10 вилл с 4 спальнями и 3 ванными комнатами, площадью от 117,53 м2 с частным басейном от 12,50 м2 и 36 квартир с 2/3 спальнями и 2 ванными комнатами, площадью от 88,71 м2, распределенными в 4 современных блоках, оборудованных 2 общественными бассейнами, общим гаражом с парковочным местом и кладовой для каждого объекта недвижимости. Кухня полностью меблирована и оборудована бытовой техникой. Полностью оборудованные ванные комнаты. Предварительная установка канального кондиционирования. Предварительная установка зарядной станции для электромобилей. Ключи будут готовы в июне 2026 года. Более подробная информация по телефону WhatsApp +34 664 25 63 71.
| Цена | 203 000 € |
| Местоположение | Испания, Агилас |
| Площадь | 114 м² |
| Спальни | 2 |
| Комнаты | 3 |
| Ванные | 2 |
| Тип недвижимости | Квартиры |
| Год постройки | 2026 |

 5
5
 326 m²
326 m²

 4
4
 136 m²
136 m²

 3
3
 150 m²
150 m²

 2
2
 85 m²
85 m²