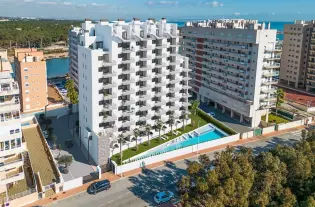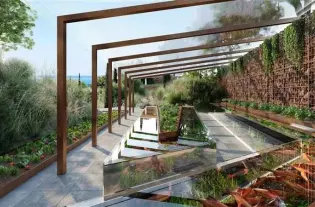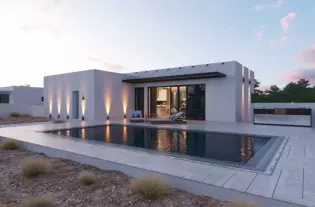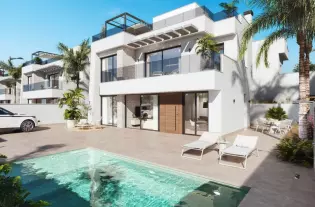285 000 €
Испания, Гуардамар-дель-Сегура
Современный пентхаус с солярием в Гвардамар-дель-Сегура
Добро пожаловать в новое потрясающее жилое здание! С девятью этажами и в общей сложности 60 квартирами с 2 и 3 спальнями, это возможность, которую вы не захотите упустить. Приготовьтесь погрузиться в современную жизнь в окружении исключительных удобств и захватывающих дух видов., Когда вы войдете в комплекс, вас встретят обширные общие садовые зоны, тщательно спроектированные, чтобы обеспечить спокойный оазис для жителей. Для тех, кто ищет расслабления и отдыха, предусмотрен общий бассейн, приглашающий вас окунуться в освежающую воду или просто понежиться под солнцем., Жилое здание выполнено в современном и светлом стиле, характеризующемся плавными линиями и линейной архитектурой. Зайдите внутрь, и вы будете очарованы открытыми и взаимосвязанными пространствами, создающими ощущение воздушности и свободы. Эти продуманные планировки позволят вам персонализировать свой дом, создавая различные атмосферы в соответствии с вашими предпочтениями и потребностями., При строительстве здания используются только высококачественные материалы и отделка. Выбираете ли вы квартиру или пентхаус, в вашем распоряжении большие террасы и солярий, предоставляющие вам частное открытое пространство, чтобы насладиться панорамными видами, которые вас окружают. Представьте себе, как вы потягиваете утренний кофе или устраиваете посиделки на собственной просторной террасе, наслаждаясь красотой окружающей природы., Удобный лифт обеспечивает легкий доступ к вашему дому. Зеленые зоны еще больше усиливают спокойствие сообщества, создавая ощущение гармонии и естественной красоты., Важно отметить, что все объекты недвижимости имеют гараж и кладовую, включенные в стоимость. Это дополнительное удобство позволит вам с легкостью парковать свой автомобиль и иметь достаточно места для хранения. Не стоит забывать и о непревзойденных видах, которые открываются из каждого дома. От потрясающих видов на пристань для яхт до захватывающего дух пляжа «Лос Виверос», каждый день вы будете чувствовать себя как в отпуске в своем собственном доме., Сейчас самое время воплотить свою мечту о современной жизни в реальность. Воспользуйтесь этой исключительной возможностью!, Если вам нужна дополнительная информация, не стесняйтесь обращаться к нам!, Готовность: декабрь 2024 года
 2
2
 139 m²
139 m²
Детали
 3
3
 2
2
 187 m²
187 m²

 2
2
 139 m²
139 m²

 5
5

 3
3
 166 m²
166 m²

 3
3
 249 m²
249 m²