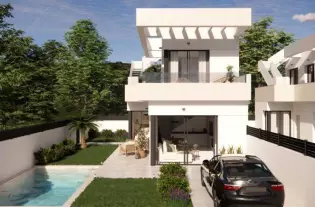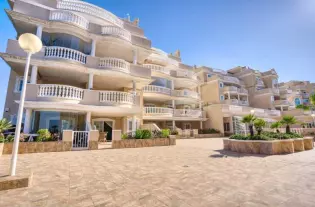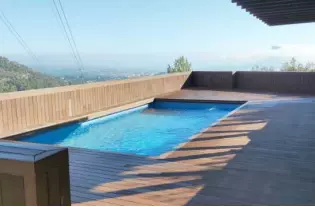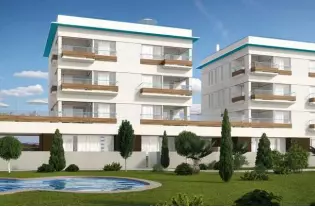 4
4
 3
3
 157 m²
157 m²
Эти красивые виллы расположены в жилом комплексе в одном из лучших районов Кампоамора, рядом с пляжем и со всеми необходимыми услугами поблизости. Все виллы имеют участок 500 м², 2, 3 или 4 спальни на выбор и 2 или 3 ванные комнаты. Дома построены из материалов лучшего качества, и все они имеют полы с подогревом в ванных комнатах, внутреннее и наружное освещение и бассейн., Цены (без учета НДС): от 845 000 €
| Цена | 845 000 € |
| Местоположение | Испания, Кампоамор |
| Площадь | 157 м² |
| Спальни | 4 |
| Комнаты | 4 |
| Ванные | 3 |
| Тип недвижимости | Виллы и дома |

 3
3
 107 m²
107 m²

 3
3
 71 m²
71 m²

 3
3
 285 m²
285 m²

 3
3
 110 m²
110 m²