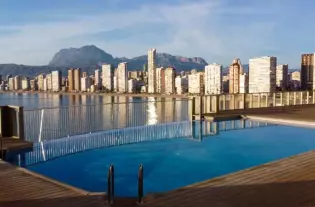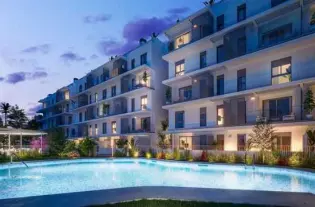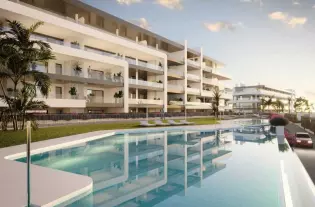 4
4
 3
3
 342 m²
342 m²
Продаётся дом в Пилар де ла Орадада в районе Mil Palmeras. Общая площадь 342.00 м2, участок 1060 м2, дом 2000 года постройки, состоит из 5 комнат (4 спальни, 1 салон), 3 ванных комнат, находится в 200 метрах от моря. Имеется кондиционер, встроенные шкафы, балкон, зона барбекю, центральный обогрев, обогрев, камин, отдельная кухня, частный бассейн, терраса.
| Цена | 890 000 € |
| Местоположение | Испания, Пилар-де-ла-Орадада |
| Площадь | 342 м² |
| Спальни | 4 |
| Комнаты | 5 |
| Ванные | 3 |
| Тип недвижимости | Виллы и дома |
| Год постройки | 2000 |

 3
3
 85 m²
85 m²

 3
3
 79 m²
79 m²

 3
3
 71 m²
71 m²