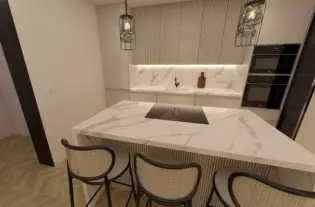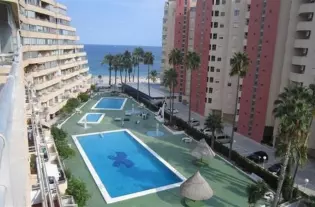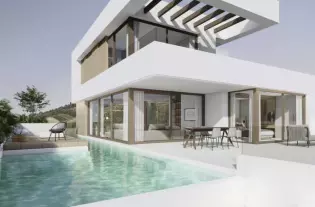895 000 €
Испания, Аликанте
Виллы в Аликанте 336 кв.м, Испания
Добро пожаловать в пленительный комплекс из 11 исключительных и неповторимых домов, которые по-новому определяют роскошь жизни. С того момента, как вы переступите порог дома, вы почувствуете мгновенную связь, как будто дом был создан специально для вас и вашей семьи - место, где вы сможете по-настоящему процветать и создавать неизгладимые воспоминания.Этот замечательный анклав расположен в великолепном жилом массиве, откуда открываются завораживающие виды на сверкающее море и величественные горы. Архитектурный дизайн этих вилл вызывает не меньшее благоговение, обещая непревзойденный опыт жизни, излучающий элегантность и изысканность.В каждом из этих великолепных домов 3 спальни и 4 ванные комнаты, продуманные до мелочей, чтобы обеспечить максимальный комфорт и уединение. Просторная гостиная располагает к отдыху и расслаблению, а хорошо оборудованная кухня становится сердцем дома - идеальным местом для кулинарных творений и встреч с близкими. Многочисленные сады и привлекательные террасы позволяют погрузиться в естественную красоту окружающей природы в течение всего года. Но главным украшением является необыкновенный бассейн, который изящно окружает всю резиденцию, создавая поистине уникальную и роскошную атмосферу.Расположенный в Финестрате, в самом сердце побережья Коста Бланка, этот городок предлагает очаровательное сочетание моря и гор, обеспечивая гармоничный баланс отдыха и спокойствия. Величественная гора Пуиг-Кампана, окруженная пышной зеленью на протяжении десяти километров, а также расположенные неподалеку чистейшие пляжи очаровывают всех, кто приезжает сюда. Красота окружающей природы не имеет себе равных.Всего в 8 минутах езды находится город Бенидорм - энергичный город, предлагающий широкий спектр необходимых удобств, обеспечивающих комфорт и развлечения. Здесь вы найдете широкий выбор ресторанов, развлекательных заведений, торговых центров, больниц, рынков и яркое сочетание культур, которое редко встречается в других испанских городах. Динамичная атмосфера Бенидорма добавляет к вашему стилю жизни еще один уровень волнения и удобства.Любители гольфа по достоинству оценят близость двух исключительных полей для гольфа - El Puig Campana Golf и Benidorm Golf. Погрузитесь в игру, наслаждаясь захватывающими видами, которые приведут в восторг заядлых гольфистов. Для семей с маленькими детьми поблизости находится международная двуязычная школа Elian, где можно получить первоклассное образование и создать благоприятную атмосферу.Дополнительные характеристики:Цены на эти необычные дома варьируются в зависимости от модели и начинаются от €895 000 плюс НДС. Каждая вилла включает в себя ряд особенностей и удобств, в том числе, но не ограничиваясь ими:Не упустите возможность стать владельцем одной из этих исключительных роскошных вилл в Бенидорме. Окунитесь в красоту окружающей природы, насладитесь лучшими удобствами и создайте образ жизни, превосходящий все ожидания. Свяжитесь с нами сегодня, чтобы организовать частный просмотр и открыть для себя истинный смысл роскошной жизни в Бенидорме.Тип недвижимости: ВиллаТип объекта: Новое строительствоГород: БенидормЗона: Север Коста БланкиОсновные характеристики:Особенности: Терраса, Вид на горы, Оборудованная кухня, Подвал, Вид на море, Бассейн, Кондиционер, Гараж/парковка, Сад, Бытовая техника, Аэротермальная система, Недалеко от гольфа, Элитная недвижимость, Бытовая техника.
 3
3
 336 m²
336 m²
Детали
 1
1
 1
1
 50 m²
50 m²

 3
3
 167 m²
167 m²
 4
4
 190 m²
190 m²

 3
3
 260 m²
260 m²

 3
3
 336 m²
336 m²