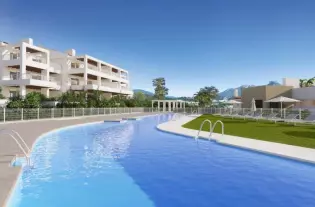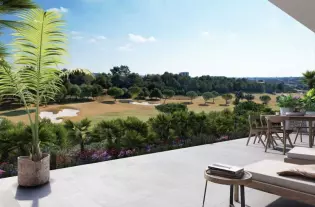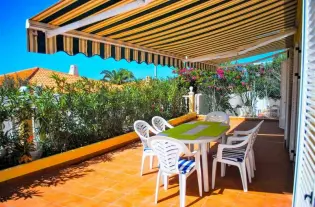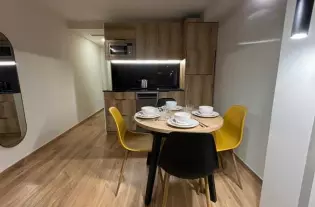 3
3
 2
2
 101 m²
101 m²
ЧАСТНАЯ УРБАНИЗАЦИЯ НА ПОБЕРЕЖЬЕ КОСТА-ДЕЛЬ-СОЛЬ В ДВУХ ШАГАХ ОТ ЭСТЕПОНЫ
это закрытый жилой комплекс, идеально подходящий для жизни. Комплекс состоит из 41 дома с 1, 2 и 3 спальнями, расположенных в двух малоэтажных зданиях. Предлагаются квартиры на первом этаже с садом, квартиры с большими террасами и пентхаусы с собственным солярием. С благоустроенной территорией, общим бассейном, гимнастическим залом и комнатой отдыха. Юго-восточная ориентация домов позволяет использовать преимущества естественного освещения и наслаждаться впечатляющей морской природой Средиземноморского побережья.
Эстепона - привилегированный анклав на побережье Коста-дель-Соль, со среднегодовой температурой 19º и 320 солнечными днями в году. Золотые песчаные пляжи, поля для гольфа и прекрасные ландшафтные сады. Пляж Арройо Вакеро протяженностью 2,5 км находится всего в 5 минутах ходьбы. 30 полей для гольфа в радиусе 20 км, и всего 5 минут на машине до центра Эстепоны, отличающегося высоким культурным, развлекательным и гастрономическим уровнем.
Вы сможете наслаждаться всеми удобствами и услугами в одном из районов с самым высоким качеством жизни в Европе.
| Цена | 390 000 € |
| Местоположение | Испания, Коста-дель-Соль |
| Площадь | 101 м² |
| Спальни | 3 |
| Комнаты | 4 |
| Ванные | 2 |
| Тип недвижимости | Квартиры |

 3
3
 103 m²
103 m²

 4
4
 173 m²
173 m²

 3
3
 81 m²
81 m²

 2
2
 36 m²
36 m²