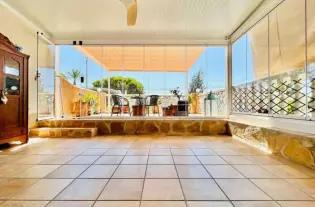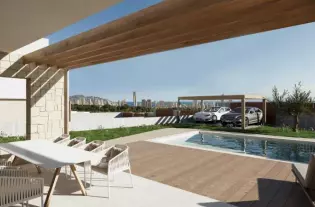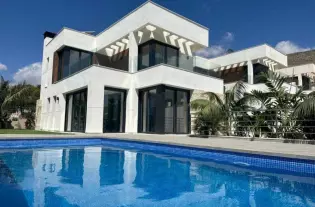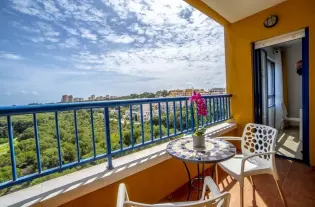 3
3
 2
2
 173 m²
173 m²
Charming 3-Bedroom Villa with Stunning Views in Valle Romano, Estepona
Discover this beautiful 3-bedroom villa, nestled in Estepona's picturesque Valle Romano area. Built in 1981, this home combines timeless character with modern comforts, offering a unique and inviting atmosphere.
The villa features three generously sized bedrooms and 2.5 bathrooms, providing ample space for comfortable living. One of its standout qualities is the breathtaking panoramic view, showcasing both the sea and mountains and creating a tranquil and scenic backdrop for everyday life.
The outdoor space is equally captivating, featuring a private garden and pool – perfect for unwinding, entertaining guests, or soaking up the sun in your own secluded oasis.
Situated just a 5-10 minute drive from Estepona town and the beach, this villa offers a harmonious blend of peace and accessibility. Enjoy the vibrant amenities, attractions, and services of Estepona within easy reach, all while experiencing a private, serene lifestyle.
Ideal for those seeking a relaxed yet connected life on the Costa del Sol, this villa provides spectacular views, a private pool, and a wonderful location near the lively heart of Estepona. Make this delightful property your new home on the coast!
No private parking , but there is a possibility to construct one just in front of the Villa
| Цена | 595 950 € |
| Местоположение | Испания, Коста-дель-Соль |
| Площадь | 173 м² |
| Спальни | 3 |
| Комнаты | 4 |
| Ванные | 2 |
| Тип недвижимости | Виллы и дома |

 4
4
 240 m²
240 m²

 4
4
 250 m²
250 m²

 4
4
 334 m²
334 m²

 1
1
 42 m²
42 m²