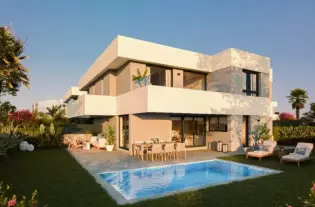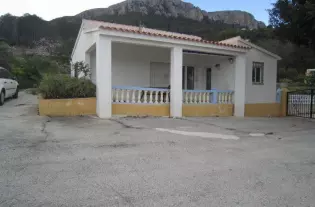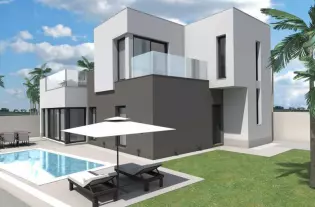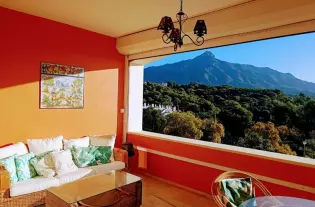 2
2
 1
1
 65 m²
65 m²
Гараж, Бассейн, Мебель, Спальни: 2, Количество ванных комнат: 1, Жилая площадь: 65 м², Бунгало в закрытой урбанизации, Торревьеха, Площадь участка: 45 м², Тип кухни: Отдельная, Гостиная столовая, Зона барбекю с большим садом, ГОТОВЫЙ БИЗНЕС !!! Это прекрасное угловое, граничащее с бассейном бунгало, на нижнем этаже, расположено в популярном районе Альтос де ла Баия в Торревьехе, недалеко от парка, местных супермаркетов, банка, баров и ресторанов, торгового центра, колледжа и знаменитого пляжа Ла Мата, который находится в 10 минутах ходьбы от дома. Эта недвижимость имеет просторную гостиную, отдельную полностью оборудованную кухню с подсобкой, 2 спальни и ванную комнату с окном, свой двор около 45 м2 с заездом для авто и видом на бассейн. Недвижимость находится в хорошем состоянии продаётся с мебелью и бытовой техникой и кондиционером. Имеется лицензия на апартаменты туристические, которая позволяет вам не сразу заняться Легальным бизнесом. Он расположен в закрытой урбанизации.
| Цена | 105 000 € |
| Местоположение | Испания, Торре де ла Орадада |
| Площадь | 65 м² |
| Спальни | 2 |
| Комнаты | 2 |
| Ванные | 1 |
| Тип недвижимости | Виллы и дома |

 5
5
 166 m²
166 m²

 6
6

 3
3
 192 m²
192 m²

 2
2
 114 m²
114 m²