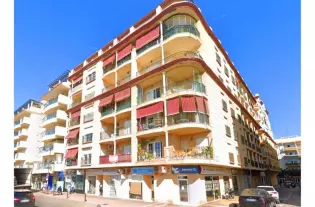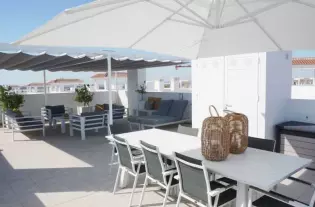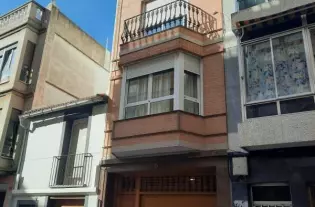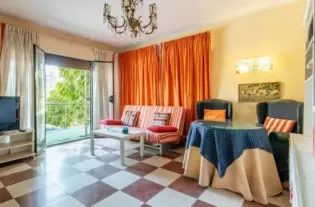 3
3
 2
2
 90 m²
90 m²
BEAUTIFUL SEA VIEW APARTMENTS IN LA MANGA
This urbanization is located in the largest expansion area of La Manga.
In this new urbanization the homes have been designed to take advantage of every corner of the house, as well as the care in choosing the materials and their design.
Apartments with armored entrance door and doors lacquered in white with stainless steel fittings.
White, monobloc blinds and double glazing with air chamber.
In the master bedroom built-in wardrobe with sliding doors, with a separating shelf in the mezzanine, a bar and a chest of three drawers.
Kitchen with high and low furniture, in white, gola-type handle, single sink with drainer, ceramic hob, electric oven and extractor hood.
Pre-installation of air conditioning (cold and heat) through conduits with provision of zoning of rooms.
La Manga del Mar Menor is a natural strip of land surrounded by two seas, the Mar Menor and the Mediterranean Sea. To this rarity you can add the multiple leisure and free time options, restaurants, supermarkets, medical centers, pharmacies, nautical sports centers, golf courses.
La Manga is located on the north coast of the Costa Calida and is a popular holiday destination for tourists. The narrow land strip separating the warm lagoon and the colder sea has a unique microclimate. It’s one of the most exotic areas in Spain.
Corvera airport is about 1 hour drive away and Alicante airport about 2 hours away.
| Цена | 190 000 € |
| Местоположение | Испания, Мурсия |
| Площадь | 90 м² |
| Спальни | 3 |
| Комнаты | 4 |
| Ванные | 2 |
| Тип недвижимости | Квартиры |
| Год постройки | 2020 |

 3
3
 108 m²
108 m²

 3
3
 113 m²
113 m²

 10
10
 540 m²
540 m²

 1
1
 82 m²
82 m²