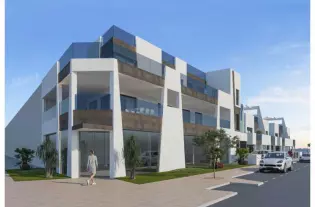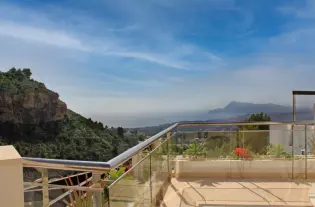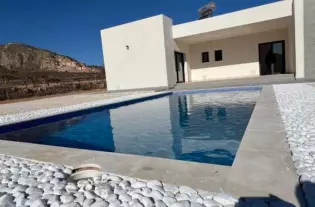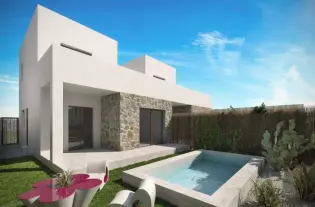 2
2
 2
2
 128 m²
128 m²
Продаётся aпартамент в Valencia в районе Ciutat de les Arts i de les Ciencies, располагается на 14 этаже. Общая площадь 128.00 м2, aпартамент 1996 года постройки, состоит из 3 комнат (2 спальни, 1 салон), 2 ванных комнат, находится в 2 км от моря. Имеется кондиционер, встроенные шкафы, лифт, балкон, обогрев, отдельная кухня, общий бассейн, терраса, вид на море.
| Цена | 730 000 € |
| Местоположение | Испания, Валенсия |
| Площадь | 128 м² |
| Спальни | 2 |
| Комнаты | 3 |
| Ванные | 2 |
| Тип недвижимости | Квартиры |
| Год постройки | 1996 |

 2
2
 85 m²
85 m²

 4
4
 211 m²
211 m²

 4
4
 153 m²
153 m²

 4
4
 94 m²
94 m²